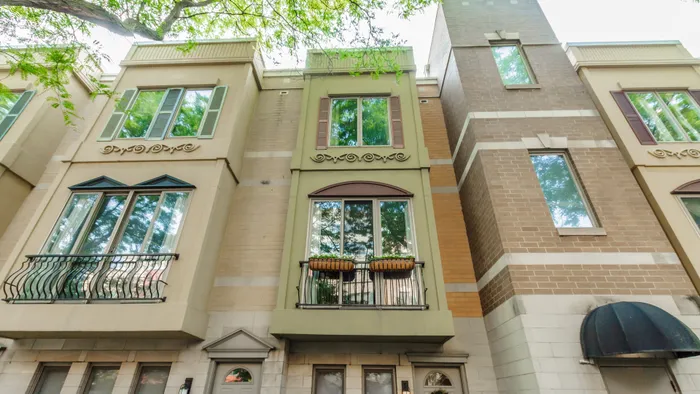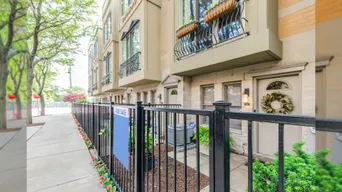- Status Sold
- Sale Price $710,000
- Bed 3
- Bath 2.1
- Location West Chicago
-

Colin Hebson
chebson@dreamtown.com
Tuscany meets Chicago! Welcome to this stunning 3 bedroom, 2.5 bathroom townhouse that offers a perfect blend of modern elegance and comfortable living. This exceptional property boasts 3 private outdoor spaces and a spacious 2 car attached garage with additional storage space. Upon entering, you'll be greeted by a well-designed floor plan that maximizes both functionality and style. The ground floor 3rd bedroom sets up perfectly for an in home office or guest room. The open-concept living area is filled with natural light, creating an inviting ambiance for everyday living and entertaining. The kitchen has white cabinets, stainless steel appliances, and plenty of storage for all your culinary needs. Access your private balcony off the kitchen with an incredibly peaceful view of the nearby "tuscany" like townhomes. Adjacent to the kitchen, the dining area offers a seamless flow for hosting memorable dinners with family and friends. The third level offers two spacious bedrooms. The primary bedroom boasts a luxurious ensuite bathroom and 2 separate walk-in closets. One of the highlights of this townhouse is the private rooftop, where you can soak in breathtaking views or create your own personal outdoor sanctuary. Located in the desirable River West neighborhood, this townhouse offers convenient access to nearby transportation and restaurants. With its modern features, spacious garage, and private rooftop, this property presents a unique opportunity to experience sophisticated living at its finest. Don't miss out on this remarkable townhouse that combines comfort, style, and functionality. Schedule your private tour today and envision the lifestyle you've always dreamed of!
General Info
- List Price $725,000
- Sale Price $710,000
- Bed 3
- Bath 2.1
- Taxes $9,585
- Market Time 4 days
- Year Built 2001
- Square Feet 1900
- Assessments $235
- Assessments Include Water, Parking, Exterior Maintenance, Snow Removal
- Buyer's Agent Commission 2.5%
- Source MRED as distributed by MLS GRID
Rooms
- Total Rooms 7
- Bedrooms 3
- Bathrooms 2.1
- Living Room 27X14
- Family Room 14X11
- Dining Room COMBO
- Kitchen 17X13
Features
- Heat Gas, Forced Air
- Air Conditioning Central Air
- Appliances Oven/Range, Microwave, Dishwasher, Refrigerator, Freezer, Washer, Dryer, Disposal, All Stainless Steel Kitchen Appliances
- Parking Garage
- Age 21-25 Years
- Exterior Brick,Concrete
- Exposure E (East), W (West)

































































